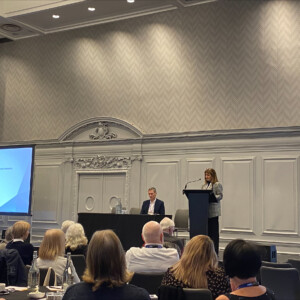Linlithgow showhomes now open to buyers – Property PR

TWO lustworthy five-bedroom showhomes are set to tempt families to a new destination development in Linlithgow.
Buyers can now envisage their dream lifestyle at Queenswood by CALA Homes (East), situated in the famous ancient town and within easy reach of Edinburgh.
The showhomes, The Lowther and The Macrae, are from CALA’s exclusive Light and Space Collection – and feature interior design by the renowned Eileen Kesson of Envision.
The wider development incorporates just 40 detached homes, each averaging more than 2000 square feet each. Strong off plan sales at the location mean buyers must now act quickly to secure a move to Queenswood by Christmas.
Philip Hogg, Sales and Marketing Director with CALA Homes (East), said: “For so many, the past year has forced us to rethink our homes and our priorities.
“Not only do we want the perfect home-working space, but we want large family spaces and connecting gardens, plus those private spaces tucked away. These homes deliver all this without compromise.”

The Macrae, the slightly larger of the two homes, has been designed with two significantly sized studies, one on the ground floor and one upstairs. Both house bold, permanent furniture, with a statement desk and armchair on the ground floor, and a large bookcase, with the added flexibility of a stylish daybed in the upstairs.
The home features a striking yet warm and natural colour palette of earthy tones, coppers and umbers.
Interior Designer Eileen Kesson, said: “For The Macrae we wanted to create a very forward-fashion design, having lots of fun with cutting-edge trends. It’s dark and moody while remaining practical and achievable.
“The Lowther is clean and modern, light and with a “watercolour” palette. Between them I hope they really inspire potential purchasers.”
The five bedroom Lowther showhome features a vast open plan family room that spans the breadth of the property. Eileen has chosen a calming palette, with greens, greys and creams giving a clean and modern finish to the home.
Upstairs features a slightly different feel, making use of cobalts, imperial blues and contrasting navy/black and brown/black combinations to add intrigue.

Eileen added: “This is a lovely setting with a brilliant outlook. Linlithgow is a fabulous town and although it feels semi-rural there’s a great deal going on.
“Likewise, we’re so close to Edinburgh that we didn’t want to go country-chic, we wanted to keep it very on-trend, modern and almost urban even. I think this development will really draw people out the city, especially those that have felt stifled over the last year, as well as appeal to those who already know Linlithgow well.”
Each home is part of CALA’s award-winning Light and Space Collection, designed to bathe each property in natural light – and benefit from beautiful specification including folding doors from the open-plan kitchen.
The development is in a desirable setting with Kingsfield Golf Course and Linlithgow Palace a short walk away.
Queenswood is also ideal for city commuters with Edinburgh and Glasgow a short distance away via the M9 motorway, or by train from Linlithgow station. The nearby Union Canal and Linlithgow loch are ideal for outdoor enthusiasts, joggers and cyclists.
Properties in Queenswood’s first phase are from £575,000 to £720,000. For more information, visit https://www.cala.co.uk/homes-for-sale/east-of-scotland/queenswood or call 01968 458 517.
Our team of property PR experts are on hand at any time of the day to deliver fantastic PR results to you
Get in contact to find out how, by phoning us on 0131 561 2244, or take a few seconds to fill and submit the simple form below and we’ll get straight back to you:
Contact Form











